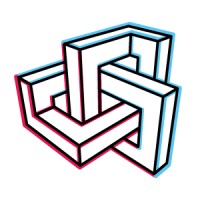Top SimpliPlan Alternatives & Competitors
SimpliPlan is also listed in these categories:
Last Updated: September 20, 2025
Popular Alternative Software
All Competitors and Alternatives to SimpliPlan
Best Paid & Free Alternatives for SimpliPlan
AutoCAD CREACOMPO GLOBAL KeyCreator Lumion Metaroom by Amrax MicroStation Onshape Adobe Substance 3D Revit SimSolid SketchUp Solargraf Adobe Creative CloudAutoCAD from Autodesk is a computer-aided software used for making detailed drawings and plans. It's like a digital tool that architects and designers use to create visual blueprints. With AutoCAD, you can draw in two dimensions (2D) or three dimensions (3D), making it versatile for different projects. This software helps professionals map out buildings, machines, and various structures before the... Read more about AutoCAD
CREACOMPO GLOBAL is an innovative 3D CAD (Computer-Aided Design) software that allows engineers, architects, and designers to create, modify, and optimize three-dimensional models for a wide range of applications. The platform offers advanced modeling tools, including parametric design capabilities, that enable users to create complex geometries and structures with ease. CREACOMPO GLOBAL supports ... Read more about CREACOMPO GLOBAL
KeyCreator is an advanced 3D CAD software designed for engineers and designers in various industries. This platform offers powerful modeling tools, allowing users to create complex geometries and detailed designs with ease. KeyCreator supports both parametric and direct modeling, providing flexibility for users to work according to their preferences. With features like real-time visualization and ... Read more about KeyCreator
Lumion is a real-time rendering software widely used in the architecture and design industry. It allows users to transform 3D models into visually appealing renders and animations quickly. Architects and designers utilize Lumion to create realistic presentations of their projects, showcasing lighting, textures, and landscaping in a compelling manner. The software's user-friendly interface and exte... Read more about Lumion
Metaroom by Amrax is a powerful 3D CAD (Computer-Aided Design) software that provides designers, engineers, and architects with a comprehensive toolset to create precise 3D models and visualizations. Metaroom combines ease of use with advanced features to deliver high-quality, interactive designs that streamline the development process. With Metaroom, users can design complex architectural models,... Read more about Metaroom by Amrax
MicroStation is a robust engineering CAD (Computer-Aided Design) software that enables architects and engineers to design, model, and visualize complex structures. Known for its precision and versatility, MicroStation offers a range of drafting and 3D modeling tools that help users create accurate designs across various industries, from architecture to transportation. The software supports advance... Read more about MicroStation
Onshape is a cloud-based 3D CAD software built for engineers, designers, and manufacturers, enabling collaborative product development and design. With Onshape, users can create, edit, and share 3D models in real-time, making it ideal for teams working remotely or across different locations. The software offers robust tools for part modeling, assembly, and detailed drawings, supporting precise, pr... Read more about Onshape
Adobe Substance 3D is a powerful and versatile 3D design software that allows artists and designers to create, texture, and render photorealistic 3D models. It is widely used in industries such as gaming, entertainment, automotive, and architecture for creating detailed 3D assets. Adobe Substance 3D provides a suite of tools that help streamline the creative process, including materials and textur... Read more about Adobe Substance 3D
Revit is a building information modeling (BIM) software developed by Autodesk. It serves as a comprehensive tool for architects, engineers, and construction professionals to design, visualize, and collaborate on building projects. Unlike traditional drafting methods, Autodesk Revit enables users to create intelligent 3D models that incorporate parametric data. This means changes made in one part o... Read more about Revit
SimSolid is a cutting-edge 3D CAD software designed for engineers and designers looking to optimize their product development processes. This innovative platform allows users to create detailed 3D models and perform real-time simulations without the need for complex mesh generation, saving significant time in the design phase. With its intuitive interface, SimSolid enables users to visualize their... Read more about SimSolid
SketchUp is a wonderful architectural design software for making buildings and spaces. It helps architects create 3D models easily. You can draw lines and shapes, then push or pull them to form 3D structures. It's like digital building blocks. People use it to plan homes, offices, and more. SketchUp is good for beginners. You don't need to be an expert to use it. The program has tools for roofs, d... Read more about SketchUp
Solargraf is an innovative proposal management software solution designed to streamline the process of creating and managing proposals for solar energy businesses. The platform offers an intuitive interface that allows sales teams to quickly generate professional, customized proposals that are tailored to the needs of each client. Solargraf includes a library of pre-built templates, pricing calcul... Read more about Solargraf
Adobe Creative Cloud is an expansive collection of over 20 professional-grade creative applications and services. It offers a comprehensive solution for a vast range of digital media creation. It includes well-known programs like Photoshop for image editing, Illustrator for vector graphics, Premiere Pro for video editing, and many more. Each application is specialized yet seamlessly integrated and... Read more about Adobe Creative Cloud
FAQs About SimpliPlan Alternatives
Yes! Depending on the product, you may find:
- Free Trial options like Adobe Creative Cloud, AutoCAD, Revit, SketchUp, Onshape, SimSolid, MicroStation, Solargraf, Lumion, Metaroom by Amrax, Quick3DCloset and CREACOMPO GLOBAL (test premium features before subscribing).
These no-cost or low-cost alternatives can be ideal for startups and small businesses with budget constraints, but often come with feature limitations or usage caps. Always check each option’s details to ensure it fits your specific needs.

















