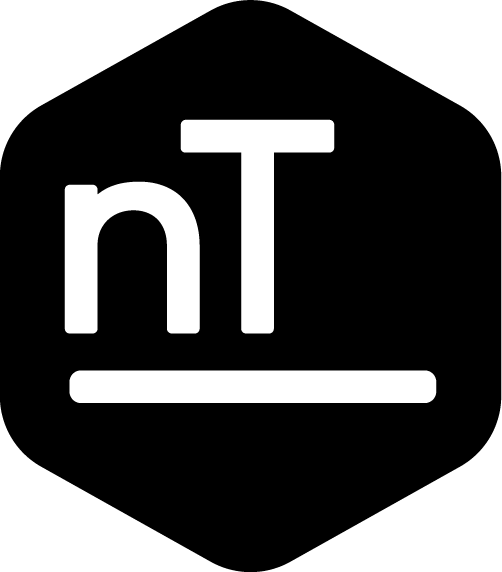Top Luxolis 3D Scanner Alternatives & Competitors
Luxolis 3D Scanner is also listed in these categories:
Last Updated: September 20, 2025
Popular Alternative Software
All Competitors and Alternatives to Luxolis 3D Scanner
Best Paid & Free Alternatives for Luxolis 3D Scanner
CET Commercial Interiors CET Essentials for Material Handling CET Material Handling D5 Render Lumion MicroStation nTopology AutoCAD Revit Shapr3D SketchUp Adobe Creative CloudCET Commercial Interiors is an advanced 3D architecture software designed specifically for interior designers and architects working on commercial spaces. The platform provides powerful tools to create detailed, photorealistic 3D models of interior designs, allowing designers to visualize and present their concepts with precision and clarity. CET Commercial Interiors offers an extensive library of... Read more about CET Commercial Interiors
CET Essentials is a versatile 3D rendering software designed specifically for material handling applications. It allows businesses to simulate, visualize, and optimize their warehouse layout and operations in a detailed 3D environment. With its intuitive interface and powerful tools, CET Essentials helps users streamline material handling processes, improve workflow efficiency, and reduce costs. W... Read more about CET Essentials for Material Handling
CET Material Handling is a state-of-the-art product configurator software designed to streamline the customization and ordering process for material handling equipment. This platform enables businesses to create personalized configurations of products such as conveyors, lifts, and storage systems, tailoring them to specific operational needs. With CET Material Handling, customers can easily select... Read more about CET Material Handling
D5 Render is a revolutionary real-time rendering software that transforms the world of architectural visualization. This cutting-edge tool allows architects, designers, and artists to create stunning, photorealistic renderings in real-time. D5 Render's intuitive interface and user-friendly controls make it accessible for professionals and enthusiasts alike. With its emphasis on simplicity, users c... Read more about D5 Render
Lumion is a real-time rendering software widely used in the architecture and design industry. It allows users to transform 3D models into visually appealing renders and animations quickly. Architects and designers utilize Lumion to create realistic presentations of their projects, showcasing lighting, textures, and landscaping in a compelling manner. The software's user-friendly interface and exte... Read more about Lumion
MicroStation is a robust engineering CAD (Computer-Aided Design) software that enables architects and engineers to design, model, and visualize complex structures. Known for its precision and versatility, MicroStation offers a range of drafting and 3D modeling tools that help users create accurate designs across various industries, from architecture to transportation. The software supports advance... Read more about MicroStation
nTopology is a powerful engineering CAD software built to enable advanced design and manufacturing of complex parts and structures. With its unique generative design capabilities, nTopology allows engineers to create lightweight, optimized components tailored to specific performance requirements. The software combines CAD, CAE, and design automation, making it suitable for industries such as aeros... Read more about nTopology
AutoCAD from Autodesk is a computer-aided software used for making detailed drawings and plans. It's like a digital tool that architects and designers use to create visual blueprints. With AutoCAD, you can draw in two dimensions (2D) or three dimensions (3D), making it versatile for different projects. This software helps professionals map out buildings, machines, and various structures before the... Read more about AutoCAD
Revit is a building information modeling (BIM) software developed by Autodesk. It serves as a comprehensive tool for architects, engineers, and construction professionals to design, visualize, and collaborate on building projects. Unlike traditional drafting methods, Autodesk Revit enables users to create intelligent 3D models that incorporate parametric data. This means changes made in one part o... Read more about Revit
Shapr3D is an intuitive 3D CAD software designed to empower designers and engineers to create high-quality 3D models with ease. This platform offers a powerful suite of design tools, enabling users to sketch, model, and refine their designs directly on their tablets. With Shapr3D, users can easily import and export files, collaborate in real time, and utilize advanced modeling features, making it ... Read more about Shapr3D
SketchUp is a wonderful architectural design software for making buildings and spaces. It helps architects create 3D models easily. You can draw lines and shapes, then push or pull them to form 3D structures. It's like digital building blocks. People use it to plan homes, offices, and more. SketchUp is good for beginners. You don't need to be an expert to use it. The program has tools for roofs, d... Read more about SketchUp
Adobe Creative Cloud is an expansive collection of over 20 professional-grade creative applications and services. It offers a comprehensive solution for a vast range of digital media creation. It includes well-known programs like Photoshop for image editing, Illustrator for vector graphics, Premiere Pro for video editing, and many more. Each application is specialized yet seamlessly integrated and... Read more about Adobe Creative Cloud
FAQs About Luxolis 3D Scanner Alternatives
Yes! Depending on the product, you may find:
- Free Trial options like Adobe Creative Cloud, AutoCAD, Revit, SketchUp, MicroStation, Enscape, Lumion, Shapr3D, CET Material Handling, CET Commercial Interiors, nTopology and Quick3DCloset (test premium features before subscribing).
These no-cost or low-cost alternatives can be ideal for startups and small businesses with budget constraints, but often come with feature limitations or usage caps. Always check each option’s details to ensure it fits your specific needs.
















