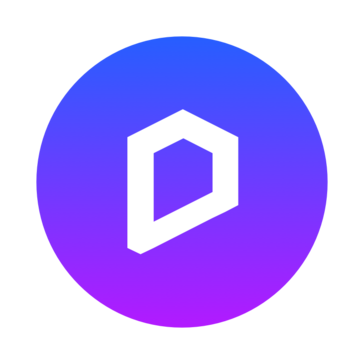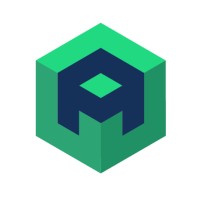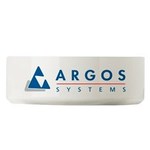No buyer guide found.
Best Architecture Software for Small Businesses (Free & Paid)
Architecture Software provides small architectural firms with the tools needed to design, visualize, and manage building projects efficiently. This category includes software for creating detailed blueprints, 3D models, and architectural renderings. Features often encompass drafting tools, material libraries, and collaboration capabilities that allow team members to work together seamlessly. Additionally, many architecture software solutions offer integration with other design and project management tools, facilitating a smooth workflow from concept to construction. By using Architecture Software, small businesses can enhance the precision and creativity of their designs, reduce errors, and streamline the project management process. This leads to higher quality projects, faster turnaround times, and increased client satisfaction. Moreover, the ability to create realistic visualizations helps in communicating ideas effectively to clients and stakeholders. Overall, Architecture Software is essential for small architectural firms aiming to deliver professional and innovative designs. Following are some of the top products and software included in this category for you to choose from:
- 4.9 avg. rating from 02 reviews
Last Updated: October 01, 2025
All Software
145 Software
Popular Picks in Architecture Software
List of Top Architecture Software for Small Businesses
Pricing Options
Monthly Subscription
Annual Subscription
One-Time Payment
Quote Based
Features
Company Size
Self Employed
Small Business
Medium Business
Enterprise
PlanningWiz Floor Planner is an intuitive architecture software designed to simplify the process of creating detailed floor plans and designs. With its user-friendly interface, users can easily drag and drop elements to visualize their spaces in 2D or 3D formats. The software offers a wide range of templates and design tools, making it suitable for both residential and commercial projects. Plannin... Read more about PlanningWiz Floor Planner
CET Material Handling is a state-of-the-art product configurator software designed to streamline the customization and ordering process for material handling equipment. This platform enables businesses to create personalized configurations of products such as conveyors, lifts, and storage systems, tailoring them to specific operational needs. With CET Material Handling, customers can easily select... Read more about CET Material Handling
CET Commercial Interiors is an advanced 3D architecture software designed specifically for interior designers and architects working on commercial spaces. The platform provides powerful tools to create detailed, photorealistic 3D models of interior designs, allowing designers to visualize and present their concepts with precision and clarity. CET Commercial Interiors offers an extensive library of... Read more about CET Commercial Interiors
CET Kitchen & Bath is a powerful architectural CAD software specifically tailored for designing kitchens and bathrooms. It offers designers and architects the tools to create detailed, customizable floor plans, 3D renderings, and technical drawings. With CET Kitchen & Bath, users can easily configure layouts for cabinetry, countertops, appliances, and fixtures to suit client needs, providing a sea... Read more about CET Kitchen & Bath
CET Essentials is a versatile 3D rendering software designed specifically for material handling applications. It allows businesses to simulate, visualize, and optimize their warehouse layout and operations in a detailed 3D environment. With its intuitive interface and powerful tools, CET Essentials helps users streamline material handling processes, improve workflow efficiency, and reduce costs. W... Read more about CET Essentials for Material Handling
aec360 is a comprehensive customer relationship management (CRM) software specifically designed for the construction industry. This specialized CRM platform helps construction companies manage their client interactions, project workflows, and sales pipelines more effectively. By providing tools for contact management, task tracking, and project scheduling, aec360 helps construction teams stay orga... Read more about aec360
The Wild is an immersive collaboration platform developed to redefine teamwork in virtual reality (VR) and augmented reality (AR). Ideal for architects, designers, and creative teams, The Wild transcends traditional collaboration methods by allowing users to meet and interact in shared virtual spaces. This platform transforms 3D models into interactive experiences, facilitating real-time collabora... Read more about The Wild
Envisioneer is an innovative architectural design software that empowers architects and builders to create detailed 3D models of structures. The platform offers a range of tools for drafting, rendering, and visualizing architectural designs, enabling users to present their concepts effectively. Envisioneer’s intuitive interface allows for easy manipulation of design elements, making it accessibl... Read more about Envisioneer
CubiCasa is an advanced architecture software tailored for real estate professionals and architects looking to streamline their design processes. With its intuitive interface, CubiCasa allows users to create accurate floor plans and 3D models quickly and easily. The software supports mobile scanning technology, enabling users to capture dimensions and layouts directly from smartphones, reducing th... Read more about CubiCasa
Render Plus Suite is a comprehensive graphic design software solution designed to help professionals create stunning visual content and architectural renderings. The platform offers tools for 3D modeling, rendering, and visualization, enabling users to produce high-quality graphics for various applications. Render Plus Suite includes features such as customizable templates, lighting effects, and t... Read more about Render Plus Suite
D5 Render is a revolutionary real-time rendering software that transforms the world of architectural visualization. This cutting-edge tool allows architects, designers, and artists to create stunning, photorealistic renderings in real-time. D5 Render's intuitive interface and user-friendly controls make it accessible for professionals and enthusiasts alike. With its emphasis on simplicity, users c... Read more about D5 Render
Projectmates is a comprehensive project management software designed to streamline construction and project management processes. This platform provides essential tools for planning, tracking, and collaborating on projects, ensuring that teams stay aligned and focused on their objectives. Users can create detailed project schedules, manage budgets, and monitor progress through visual dashboards an... Read more about Projectmates
Palette CAD is an advanced 3D CAD software solution designed specifically for professionals in interior design, architecture, and furniture manufacturing. This software allows users to create detailed, realistic 3D visualizations of spaces, furniture, and interior layouts, providing clients with an immersive experience. Palette CAD’s robust design tools allow for precise modeling, making it an i... Read more about Palette CAD
BigTime is a robust time tracking and billing software designed for professional service firms and businesses. Tailored for efficiency, it simplifies project management, time tracking, and invoicing, streamlining operations for project-based teams. BigTime's user-friendly interface and powerful features enable accurate timekeeping, expense tracking, and client billing, ensuring transparency and ac... Read more about BigTime
Monograph is an innovative project management and financial analysis platform designed exclusively for architects and designers. This cloud-based software streamlines the complexities of project management, offering a comprehensive suite of tools to track time, budgets, and resources seamlessly. Monograph empowers design professionals to manage tasks efficiently, ensuring projects stay on schedule... Read more about Monograph
Clientary is a versatile business management software tailored specifically for small businesses and freelancers. Its standout feature is the seamless integration of client management, invoicing, and project tracking in a single platform. The software shines in its simplicity, making it easy for users to manage clients, create and send professional invoices, and keep track of payments. Clientary a... Read more about Clientary
SKYSITE is an innovative Construction Management Software designed to streamline and optimize construction projects from planning to completion. It offers comprehensive tools for project scheduling, resource allocation, and budget management, ensuring projects stay on track and within budget. Key features include real-time progress tracking, automated reporting, and collaborative workspaces that e... Read more about SKYSITE
Archistar is a cutting-edge architecture software designed to revolutionize the design and planning processes for architects and urban planners. This platform provides advanced tools for 3D modeling, site analysis, and project visualization, enabling users to create stunning architectural designs with ease. Archistar integrates artificial intelligence to assess site feasibility, analyze zoning reg... Read more about Archistar
Vertex BD Architectural is a comprehensive architecture software designed to enhance building design and construction planning processes. This platform provides advanced tools for creating detailed 3D models, generating construction documentation, and facilitating collaboration among project stakeholders. Users can easily integrate building information modeling (BIM) into their workflows, allowing... Read more about Vertex BD Architectural
BPT-Pro is a specialized architectural CAD software that provides architects and designers with advanced tools for creating precise and detailed building plans. The platform supports both 2D and 3D modeling, allowing users to visualize spaces, structures, and layouts with clarity. BPT-Pro’s intuitive interface offers a range of drafting and design tools, including layer management, dimensioning,... Read more about BPT-Pro
Rayon is an advanced architectural CAD (computer-aided design) software that empowers architects, engineers, and designers to create precise building plans, blueprints, and 3D models. The software is equipped with powerful drawing, modeling, and drafting tools that allow users to design floor plans, elevations, sections, and detailed construction documents with high accuracy. Rayon features an int... Read more about Rayon
Domus.Cad is a powerful engineering CAD software designed to streamline the design and drafting process for engineering professionals. This platform offers advanced tools for creating detailed technical drawings, 3D modeling, and simulation, making it ideal for architects, engineers, and designers. With features like customizable templates and collaborative workspaces, Domus.Cad enhances productiv... Read more about Domus.Cad
Programa is an advanced architecture software designed to facilitate the design, planning, and visualization of architectural projects. This platform provides a comprehensive suite of tools that enable architects and designers to create detailed plans, 3D models, and realistic renderings with ease. With Programa, users can easily draft floor plans, manage building components, and assess structural... Read more about Programa
OnsiteIQ is architecture software designed for construction project documentation, progress tracking, and collaboration among stakeholders. The platform allows architects, contractors, and clients to view high-resolution visual documentation of project sites, enabling remote monitoring and inspection. OnsiteIQ’s 360-degree walkthrough feature provides a virtual representation of the construction... Read more about OnsiteIQ
Metropix is a specialized architecture software designed to help architects and designers create accurate and detailed floor plans and layouts efficiently. The platform provides comprehensive tools for 2D and 3D modeling, enabling users to visualize designs and make necessary adjustments seamlessly. Metropix allows users to create professional-quality floor plans, incorporate measurements, and add... Read more about Metropix




























