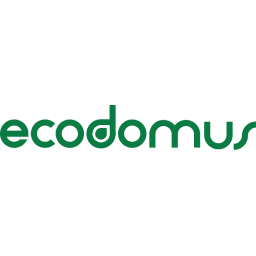EcoDomus is a Building Information Modeling (BIM) software designed to enhance the management and construction of buildings by providing digital models and detailed project information. The platform helps architects, engineers, and construction teams collaborate more effectively, ensuring that all stakeholders have access to up-to-date project data. EcoDomus allows users to visualize building structures in 3D, simulate different construction processes, and track project progress in real time. The software includes tools for managing facilities and asset lifecycle, reducing operational costs, and improving building efficiency. With features like energy performance analysis, cost estimation, and risk management, EcoDomus supports sustainable building practices and improves decision-making throughout the construction and maintenance phases. Whether for large infrastructure projects or smaller building developments, EcoDomus provides a comprehensive solution for teams looking to optimize building design and project management.
Read More

