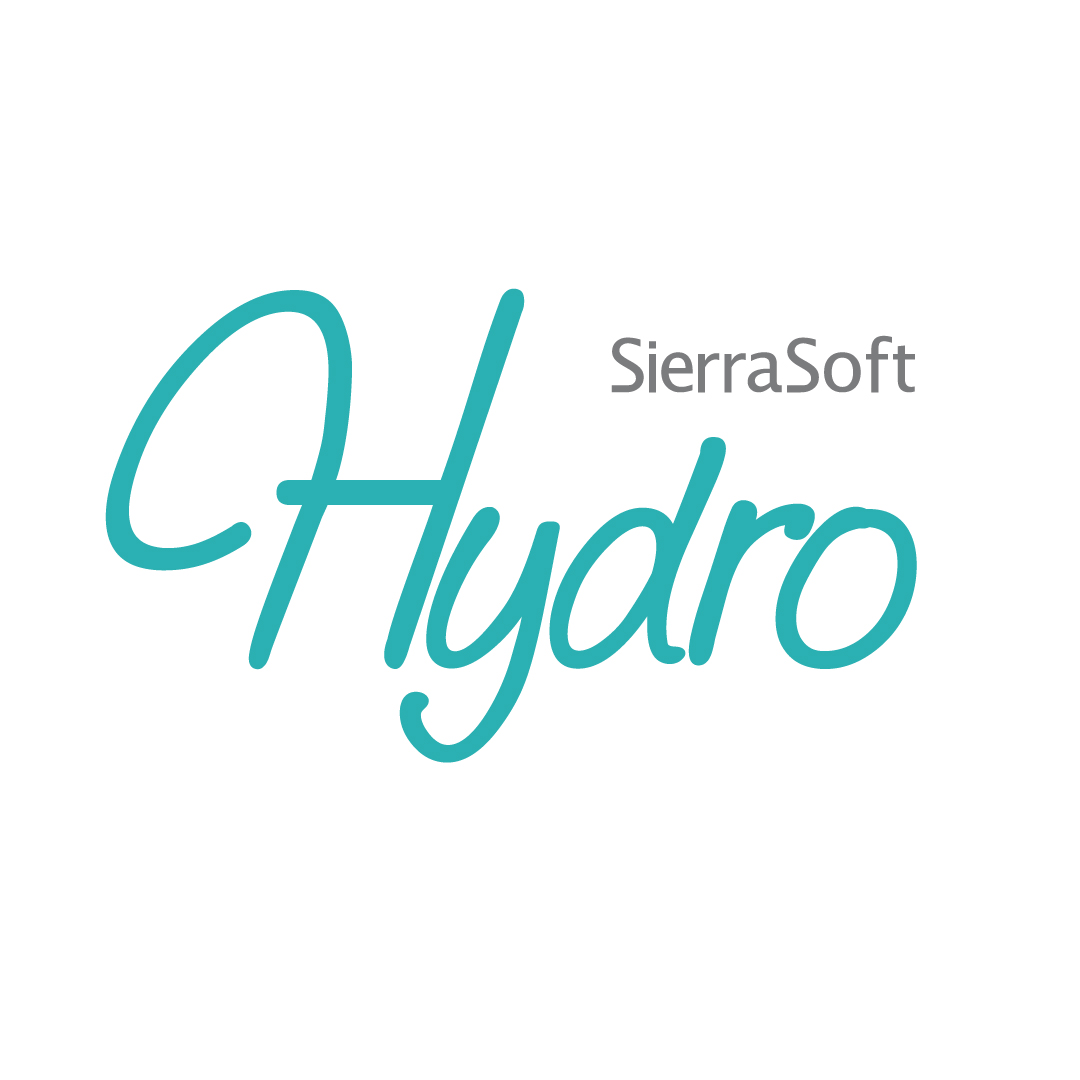Top EcoDomus Alternatives & Competitors
EcoDomus is also listed in these categories:
Last Updated: October 06, 2025
Popular Alternative Software
All Competitors and Alternatives to EcoDomus
Best Paid & Free Alternatives for EcoDomus
Causeway PDS ESTmep+ IDEA StatiCa Iperspace BIM Lean PlanDo NOVA AVA ONUMA OpenBrIM PriMus-IFC Bricks SierraSoft Hydro TimberTech Buildings Archibus Basys BIM Bentley OpenCities PlannerCauseway PDS (Pipe Design System) is a powerful 3D CAD software designed specifically for the design and modeling of piping systems in the construction and engineering industries. This software enables users to create accurate 3D models of piping networks, helping engineers visualize complex piping layouts in an intuitive, easy-to-understand format. Causeway PDS supports the integration of various... Read more about Causeway PDS
ESTmep+ is a sophisticated construction estimating software designed to streamline the bidding and estimating process for contractors and construction professionals. With its intuitive interface and powerful tools, ESTmep+ allows users to create detailed and accurate estimates quickly, incorporating labor, materials, and overhead costs. The software supports multiple project types, enabling users ... Read more about ESTmep+
IDEA StatiCa is an advanced Building Information Modeling (BIM) software designed for structural engineers to analyze, design, and detail structural components with ease. This powerful platform integrates seamlessly with popular BIM tools, allowing engineers to design and simulate complex structures and components like steel connections, concrete frames, and foundations. IDEA StatiCa’s intuitive... Read more about IDEA StatiCa
IperSpace BIM is a cutting-edge Building Information Modeling (BIM) software that helps professionals in architecture, engineering, and construction (AEC) manage building design, construction, and operation processes. This software offers a collaborative platform for creating and managing 3D building models and integrates a wealth of data into a single, cohesive workflow. IperSpace BIM improves th... Read more about Iperspace BIM
Lean PlanDo is a Building Information Modeling (BIM) software that helps construction teams collaborate more efficiently and manage building projects with greater precision. With its powerful 3D modeling tools, Lean PlanDo enables project stakeholders, including architects, engineers, and contractors, to visualize building designs, simulate construction processes, and track project progress in rea... Read more about Lean PlanDo
NOVA AVA is an advanced Building Information Modeling (BIM) software designed to support architects, engineers, and construction professionals in creating and managing detailed 3D models of building projects. The platform provides tools for design visualization, collaboration, and project management, enabling users to streamline the planning and execution of construction projects. NOVA AVA allows ... Read more about NOVA AVA
ONUMA is a Building Information Modeling (BIM) software designed to help architects, engineers, and construction professionals design, visualize, and manage building projects with precision. The platform offers powerful tools for creating 3D models, integrating architectural, structural, and MEP (Mechanical, Electrical, and Plumbing) systems into a single, collaborative environment. ONUMA provides... Read more about ONUMA
OpenBrIM is a comprehensive Building Information Modeling (BIM) software designed to help architects, engineers, and construction professionals manage their projects efficiently. This platform provides users with tools to create, visualize, and analyze building designs in a collaborative environment, ensuring that all stakeholders are aligned throughout the project lifecycle. With OpenBrIM, organi... Read more about OpenBrIM
PriMus-IFC is a specialized Building Information Modeling (BIM) software designed to enhance the design and construction processes for architects, engineers, and construction professionals. This platform provides powerful tools for creating and managing 3D models, allowing users to visualize and analyze building designs throughout the project lifecycle. With PriMus-IFC, users can import and export... Read more about PriMus-IFC
Bricks is a comprehensive project management software designed to help teams effectively plan, execute, and monitor projects throughout their lifecycle. The platform features intuitive tools for task assignment, resource allocation, and timeline management, ensuring that all team members are aligned and accountable. With Gantt charts, Kanban boards, and real-time collaboration tools, Bricks promot... Read more about Bricks
SierraSoft Hydro is an advanced BIM (Building Information Modeling) software designed for hydraulic and environmental engineering projects, allowing engineers to model, analyze, and manage complex water infrastructure. With a focus on supporting projects like dams, channels, and urban drainage systems, SierraSoft Hydro provides a comprehensive set of tools for designing hydraulic structures, analy... Read more about SierraSoft Hydro
TimberTech Buildings is a 3D computer-aided design (CAD) software specifically designed for the construction and architecture industries. The software allows architects, engineers, and construction professionals to create detailed 3D models of buildings, from residential homes to large commercial structures, with precision and accuracy. TimberTech Buildings supports various design features, such a... Read more about TimberTech Buildings
Archibus is a comprehensive Integrated Workplace Management System (IWMS) designed to help organizations manage their physical assets, facilities, and workplace operations more efficiently. This software provides a unified platform for managing everything from space planning and facility maintenance to sustainability and real estate management. Archibus enables companies to track and optimize the ... Read more about Archibus
Basys BIM is a Building Information Modeling (BIM) software designed for architects, engineers, and construction professionals to manage building design, construction, and operation processes. The software enables users to create 3D models that integrate both physical and functional characteristics of a building, allowing for better planning, design, and collaboration. With Basys BIM, teams can co... Read more about Basys BIM
Bentley OpenCities Planner is a cutting-edge building information modeling (BIM) software specifically designed for urban planning and infrastructure development. This platform enables architects, engineers, and city planners to create, visualize, and analyze 3D models of urban spaces, allowing for a comprehensive view of future developments. With a focus on collaboration, Bentley OpenCities Plann... Read more about Bentley OpenCities Planner
FAQs About EcoDomus Alternatives
Yes! Depending on the product, you may find:
- Free Trial options like ESTmep+, IDEA StatiCa, NOVA AVA and OpenBrIM (test premium features before subscribing).
These no-cost or low-cost alternatives can be ideal for startups and small businesses with budget constraints, but often come with feature limitations or usage caps. Always check each option’s details to ensure it fits your specific needs.



















