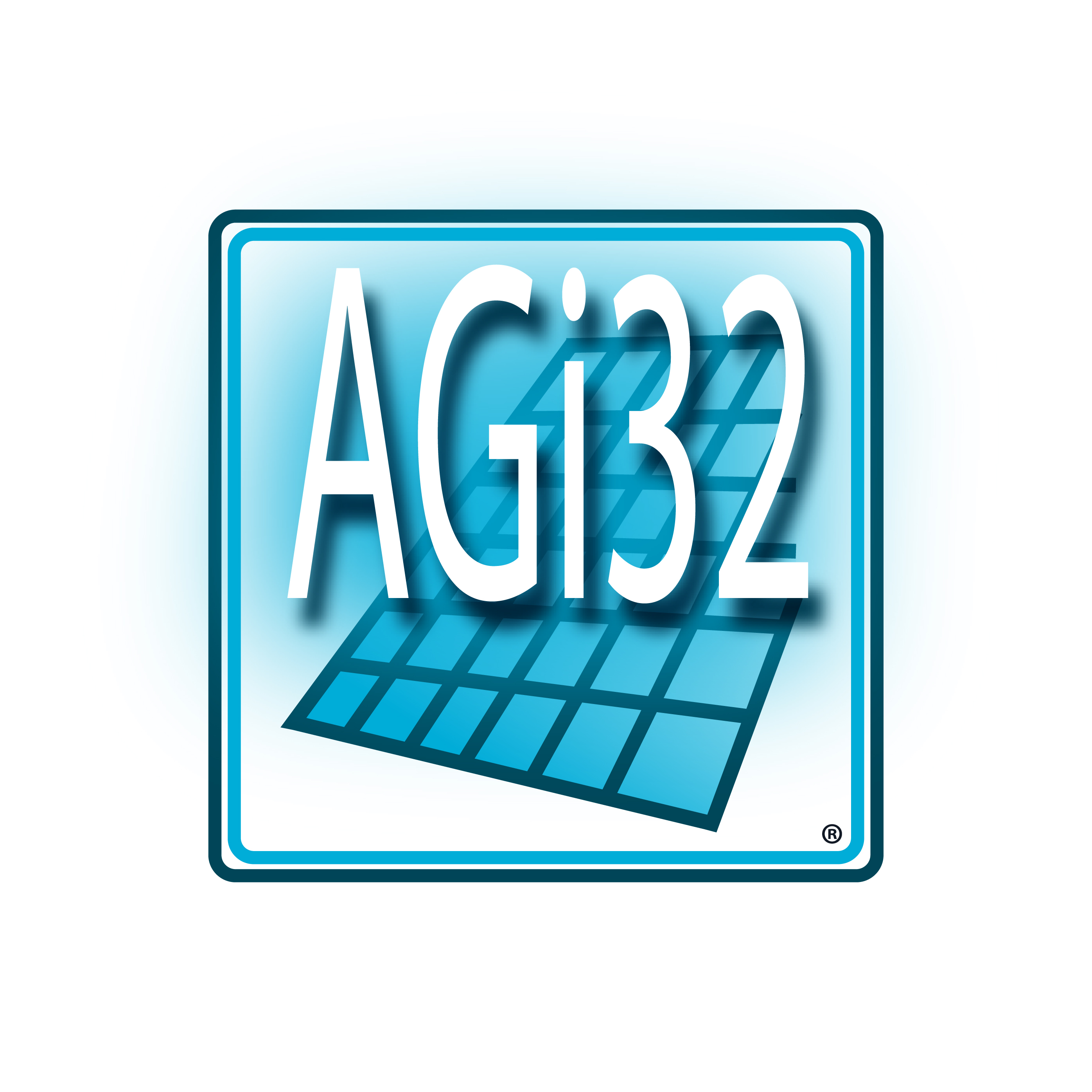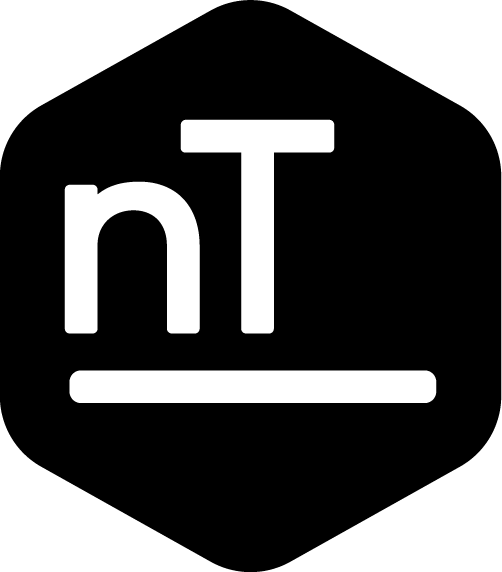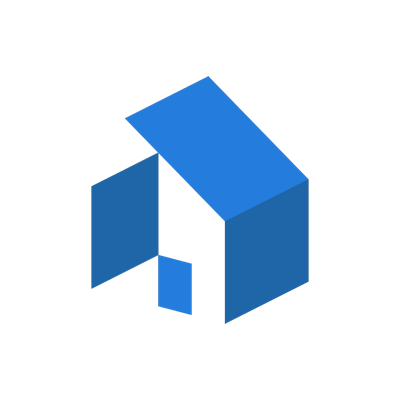No buyer guide found.
Best 3D Architecture Software for Small Businesses (Free & Paid)
- 5 avg. rating from 01 reviews
Last Updated: September 18, 2025
All Software
135 Software
Popular Picks in 3D Architecture Software
List of Top Best 3D Architecture Software for Small Businesses
Pricing Options
Monthly Subscription
Annual Subscription
One-Time Payment
Quote Based
Features
Company Size
Self Employed
Small Business
Medium Business
Enterprise
RFEM is a cutting-edge engineering CAD (Computer-Aided Design) software tailored for structural engineering professionals seeking precision and efficiency in their design and analysis processes. It offers a comprehensive platform for modeling, analyzing, and designing complex structural systems, ensuring that every aspect of the engineering process is handled with accuracy and reliability. RFEM's ... Read more about RFEM
AGi32 is a leading 3D architecture and lighting design software that allows professionals in architecture, engineering, and construction to create realistic and detailed visualizations of lighting designs. The platform offers advanced tools for lighting analysis, including photometric visualizations, daylighting analysis, and energy modeling, which help designers ensure their lighting meets both a... Read more about AGi32
VizTerra is an innovative landscape software designed to help landscape designers and architects create stunning visual presentations for their projects. This platform provides comprehensive tools for designing outdoor spaces, managing project workflows, and generating detailed presentations seamlessly. With its user-friendly interface, users can easily create 3D models, visualize designs, and pre... Read more about VizTerra
CET Material Handling is a state-of-the-art product configurator software designed to streamline the customization and ordering process for material handling equipment. This platform enables businesses to create personalized configurations of products such as conveyors, lifts, and storage systems, tailoring them to specific operational needs. With CET Material Handling, customers can easily select... Read more about CET Material Handling
CET Commercial Interiors is an advanced 3D architecture software designed specifically for interior designers and architects working on commercial spaces. The platform provides powerful tools to create detailed, photorealistic 3D models of interior designs, allowing designers to visualize and present their concepts with precision and clarity. CET Commercial Interiors offers an extensive library of... Read more about CET Commercial Interiors
CET Kitchen & Bath is a powerful architectural CAD software specifically tailored for designing kitchens and bathrooms. It offers designers and architects the tools to create detailed, customizable floor plans, 3D renderings, and technical drawings. With CET Kitchen & Bath, users can easily configure layouts for cabinetry, countertops, appliances, and fixtures to suit client needs, providing a sea... Read more about CET Kitchen & Bath
CET Essentials is a versatile 3D rendering software designed specifically for material handling applications. It allows businesses to simulate, visualize, and optimize their warehouse layout and operations in a detailed 3D environment. With its intuitive interface and powerful tools, CET Essentials helps users streamline material handling processes, improve workflow efficiency, and reduce costs. W... Read more about CET Essentials for Material Handling
Envisioneer is an innovative architectural design software that empowers architects and builders to create detailed 3D models of structures. The platform offers a range of tools for drafting, rendering, and visualizing architectural designs, enabling users to present their concepts effectively. Envisioneer’s intuitive interface allows for easy manipulation of design elements, making it accessibl... Read more about Envisioneer
pCon.planner is an advanced 3D CAD software designed for professionals in the fields of interior design, architecture, and furniture planning. This intuitive platform allows users to create detailed 3D models of spaces and layouts, facilitating effective visualization and planning. With pCon.planner, users can easily design and customize floor plans, incorporating furniture and decor elements to c... Read more about pCon.planner
CubiCasa is an advanced architecture software tailored for real estate professionals and architects looking to streamline their design processes. With its intuitive interface, CubiCasa allows users to create accurate floor plans and 3D models quickly and easily. The software supports mobile scanning technology, enabling users to capture dimensions and layouts directly from smartphones, reducing th... Read more about CubiCasa
Shapespark is a 3D architecture software that allows architects and designers to create interactive, photorealistic 3D visualizations of building projects. The platform enables users to create virtual walkthroughs that can be shared with clients and stakeholders, offering an immersive experience of the design. Shapespark’s web-based interface allows users to add lighting, materials, and textures... Read more about Shapespark
Render Plus Suite is a comprehensive graphic design software solution designed to help professionals create stunning visual content and architectural renderings. The platform offers tools for 3D modeling, rendering, and visualization, enabling users to produce high-quality graphics for various applications. Render Plus Suite includes features such as customizable templates, lighting effects, and t... Read more about Render Plus Suite
AttendanceBot is an intelligent attendance management tool that simplifies tracking and managing employee attendance. This intuitive solution can automate time-tracking processes, offering a hassle-free way for businesses to monitor work hours. AttendanceBot allows for easy integration with communication platforms, providing a seamless experience for both employees and managers. It offers features... Read more about AttendanceBot
NotifyVisitors is an AI powered marketing automation and CDP solution. It provides an omnichannel experience that helps you reach your desired audience through email, SMS, push, popups, and much more. With NotifyVisitors, you can send automated campaigns to target their audience at the right time. Moreover, it also allows you to send personalized campaigns to connect with your audience at a mo... Read more about NotifyVisitors
Interactive Campus Maps is a 3D architecture software designed to help educational institutions create interactive campus maps that provide real-time navigation and information. The platform allows users to design detailed 3D maps of campus buildings, parking areas, pathways, and landmarks, making it easier for students, faculty, and visitors to navigate the campus. Interactive Campus Maps include... Read more about Interactive Campus Maps
D5 Render is a revolutionary real-time rendering software that transforms the world of architectural visualization. This cutting-edge tool allows architects, designers, and artists to create stunning, photorealistic renderings in real-time. D5 Render's intuitive interface and user-friendly controls make it accessible for professionals and enthusiasts alike. With its emphasis on simplicity, users c... Read more about D5 Render
Arcon Evo is a state-of-the-art 3D architecture software designed to revolutionize the way architects and designers create and visualize their projects. It offers a comprehensive suite of features including advanced modeling tools, real-time rendering, parametric design capabilities, and collaborative workflows, ensuring that your architectural designs are both innovative and precise. The intuitiv... Read more about Arcon Evo
Palette CAD is an advanced 3D CAD software solution designed specifically for professionals in interior design, architecture, and furniture manufacturing. This software allows users to create detailed, realistic 3D visualizations of spaces, furniture, and interior layouts, providing clients with an immersive experience. Palette CAD’s robust design tools allow for precise modeling, making it an i... Read more about Palette CAD
Floorfy is a real estate property management software designed to help property owners and managers efficiently manage their properties. The platform enables users to create detailed listings, manage tenants, and track lease agreements from a centralized dashboard. Floorfy offers tools for managing rental payments, lease renewals, and maintenance requests, streamlining the day-to-day operations of... Read more about Floorfy
TestFit is an advanced 3D CAD software designed to simplify and accelerate the architectural design process. Specifically tailored for the building and real estate industries, TestFit allows users to create dynamic, data-driven models of building designs. The software enables architects and developers to quickly explore different configurations of space, optimize floor plans, and analyze site cons... Read more about TestFit
nTopology is a powerful engineering CAD software built to enable advanced design and manufacturing of complex parts and structures. With its unique generative design capabilities, nTopology allows engineers to create lightweight, optimized components tailored to specific performance requirements. The software combines CAD, CAE, and design automation, making it suitable for industries such as aeros... Read more about nTopology
Coohom is an innovative augmented reality software that revolutionizes the way interior design is approached. It empowers users to create stunning 3D visualizations of their spaces, allowing for immersive experiences that bring design concepts to life. With Coohom, users can easily drag and drop furniture and décor items into their virtual environments, experimenting with layouts and styles befor... Read more about Coohom
iBwave Design is a sophisticated 3D architecture software tailored specifically for designing and optimizing in-building wireless networks. Engineers can use iBwave to visualize network coverage, plan infrastructure, and simulate signal propagation in 3D, ensuring that cellular and Wi-Fi networks meet coverage and performance standards. With its comprehensive library of equipment and materials, us... Read more about iBwave Design
HOVER is a cutting-edge 3D architecture software designed to transform the way architects, builders, and real estate professionals visualize and interact with building projects. By converting photos of any property into accurate, interactive 3D models, HOVER enables users to view and analyze buildings from every angle, enhancing design precision and decision-making. The platform offers tools for m... Read more about HOVER
Fuzor is a 3D architecture software designed to help architects, builders, and engineers visualize and plan construction projects with accuracy and detail. With Fuzor, users can create immersive 3D models, simulate building designs, and conduct virtual walkthroughs, providing a realistic preview of finished projects. The software’s real-time rendering and animation features allow teams to explor... Read more about Fuzor




























